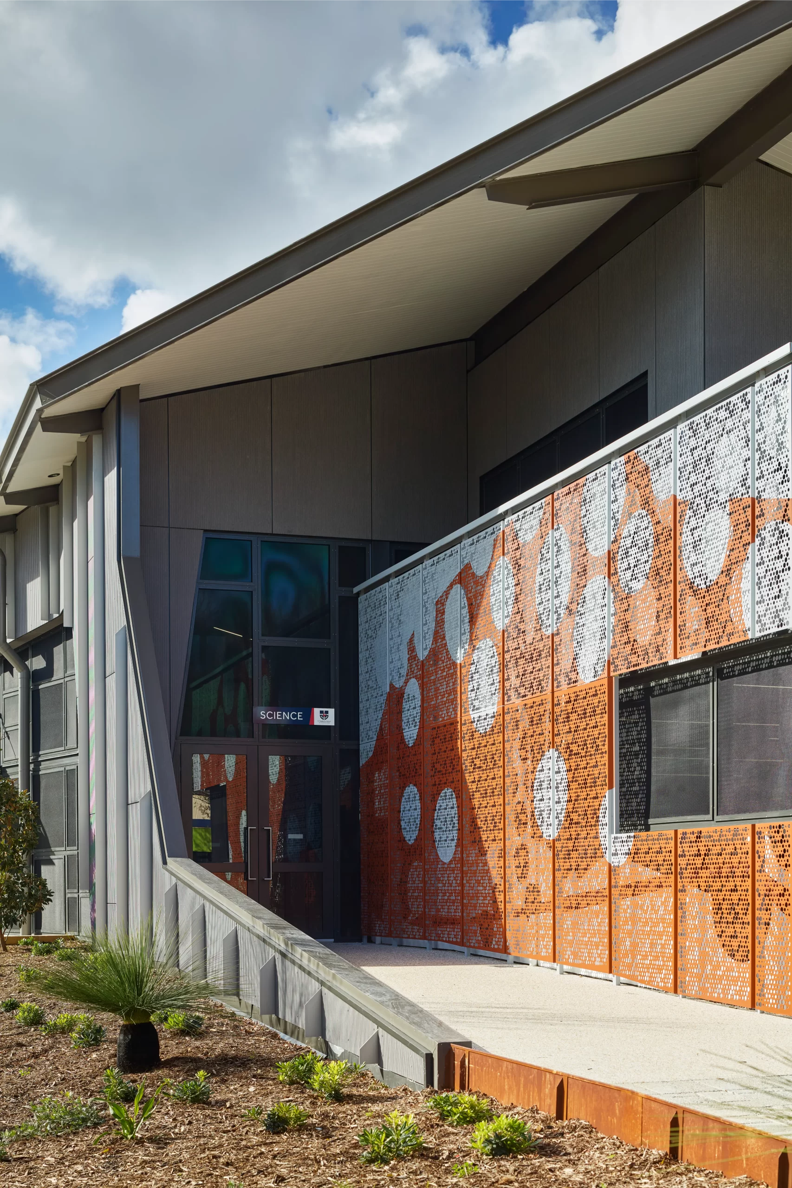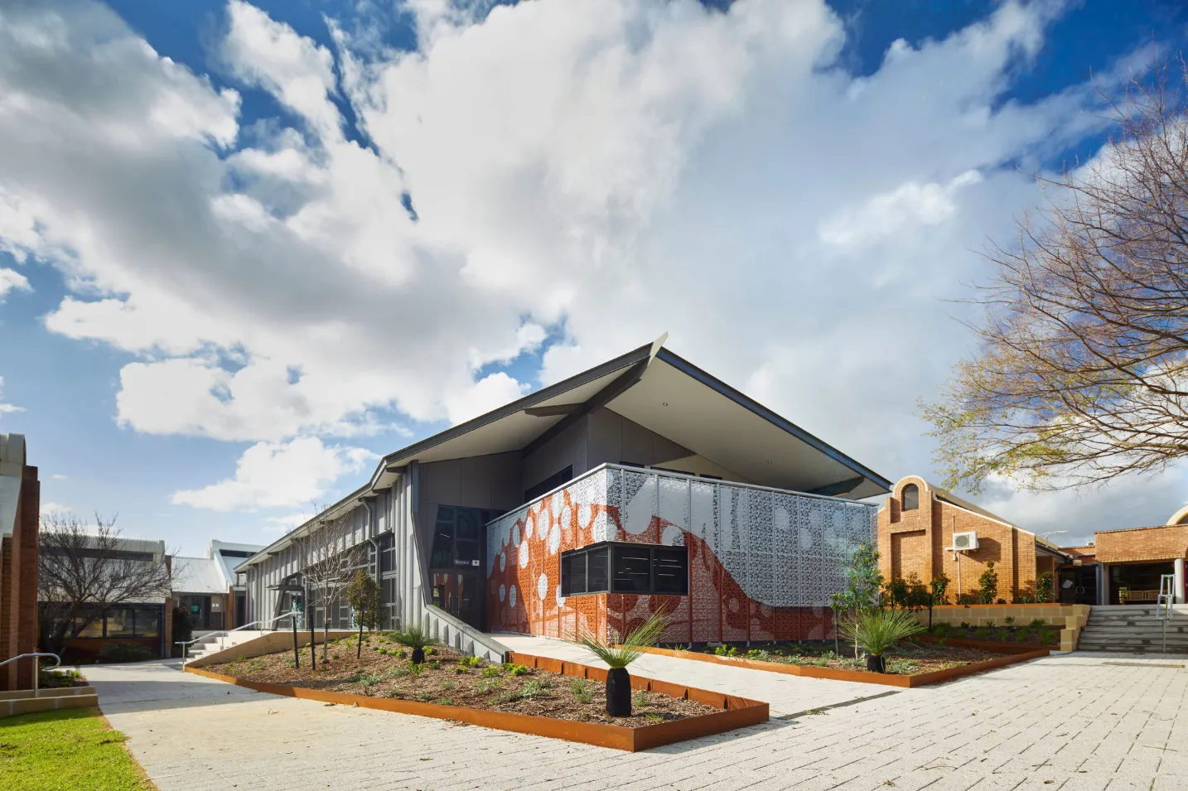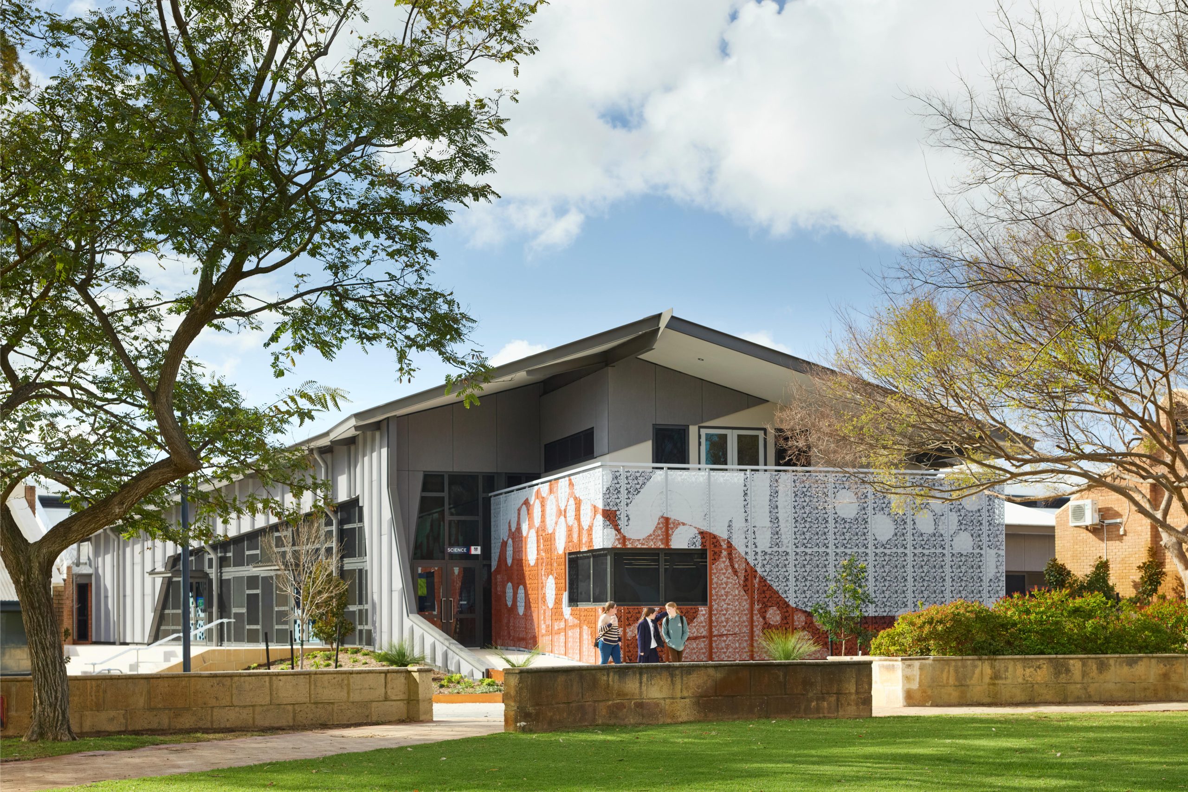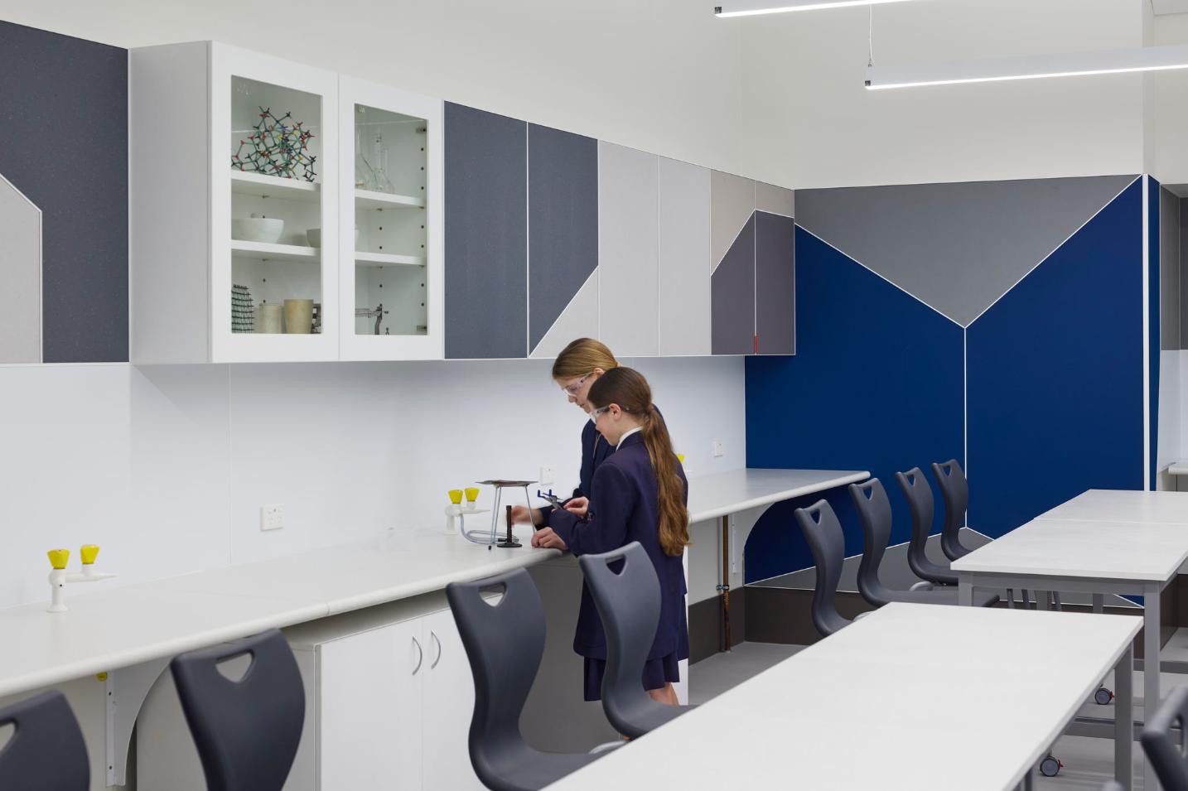KSA Architects & Associates are proud to have led the design and construction of WA’s largest secondary science building at St Stephen’s School, a project that stands as a testament to our commitment to innovative, sustainable architecture. This state-of-the-art facility spans nearly 2,000 square metres, providing a cutting-edge environment that supports the school’s vision for flexible and dynamic learning spaces.
The project was a significant feat, balancing complex pedagogical requirements with sustainable design principles. Our approach focused on refurbishing and extending the existing structure to minimise the carbon footprint, reusing materials, and retaining the existing infrastructure. This not only supported environmental sustainability but also demonstrated our ability to deliver high-quality outcomes while being mindful of cost efficiency and resource management.
The design includes eight modern laboratories, an expansive flexible learning space, and two large undercover outdoor areas designed to encourage interactive and collaborative learning. Despite challenges, including an extensive development approval process and unexpected site conditions, our team maintained a clear focus on delivering a facility that aligns with the school’s educational goals while staying within budget and timelines.
This project underscores our expertise in educational architecture, where we ensure that every design decision enhances the learning experience and contributes to the overall educational mission. We take pride in creating spaces that inspire students and educators alike, fostering a learning environment that will serve the St Stephen’s community for years to come.
Services
Architecture
Project Management






